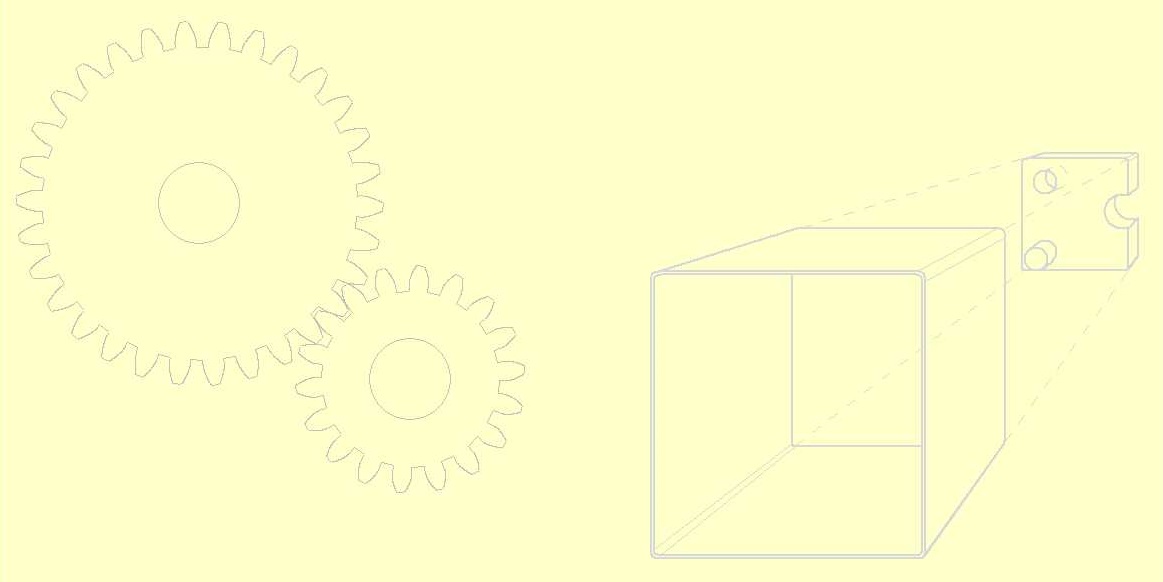Description:
Procedures to draw a perspective view using a point of view.
- - - - - - - - - - - - - - - - - - - - - - - - - - - - - - - - - - - - - - - - - -
The first row of drawings makes the basic perspective view of a "house".
The second row of drawings adds the doors and windows.
The third row of drawings adds a circle.
and the fourth row of drawings moves the view point above the "roof line".
DeltaCad Ver. 8 / By: AlwMVMO



